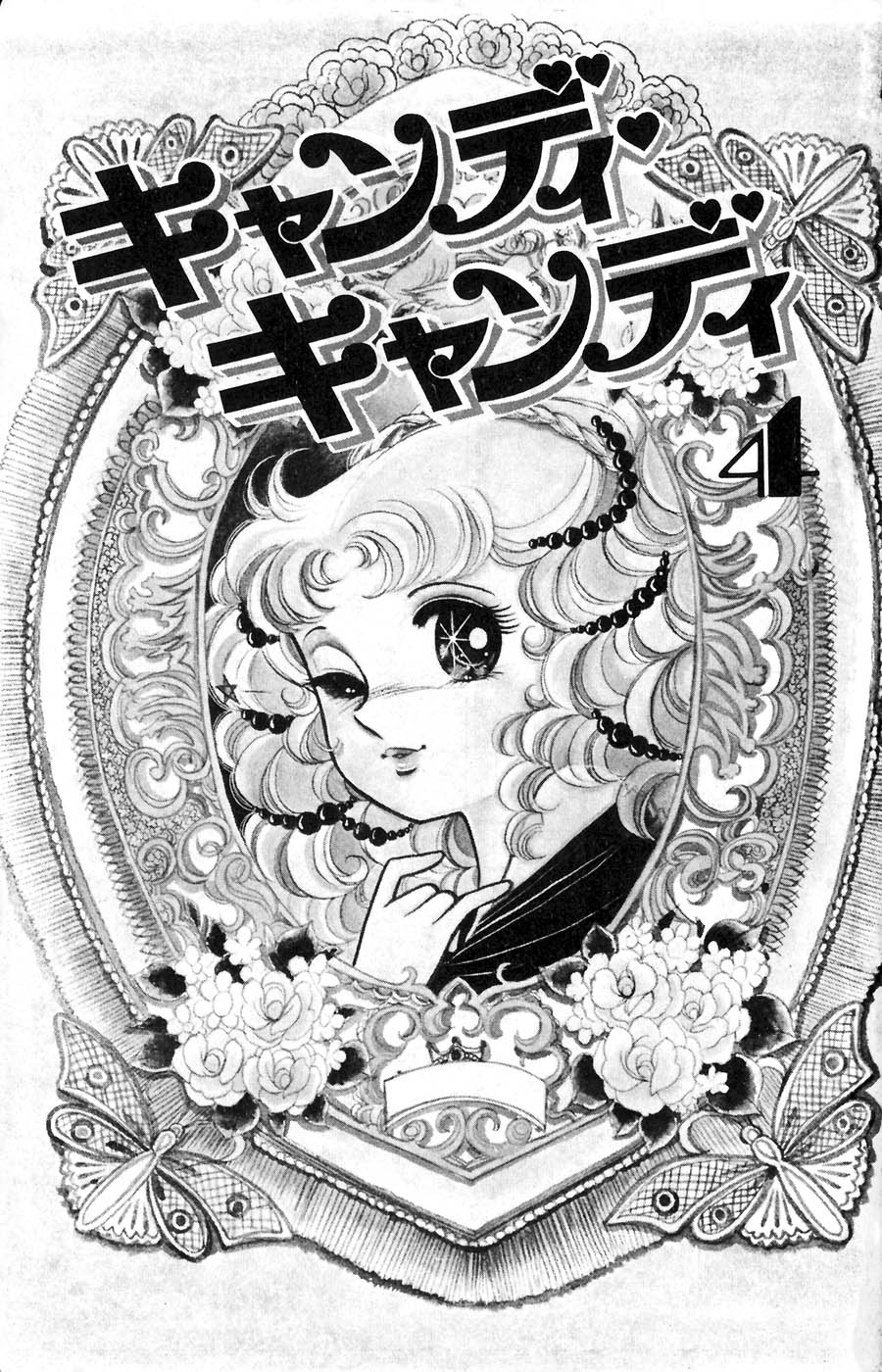Tuesday, 1 April 2014
Monday, 31 March 2014
the first steps
I haven't update for a few weeks, but lost of things start happening...

first we had to make a school project about housing for our 4 year's old kid, so we went for a small mock-up of the atelier... here are some pictures of the interior and exterior
and then some snaps of the school exhibition, very nice ideas coming from 3 to 5 years old (and parents :-0). The event/exhibition took place last Thursday 27 of March.
the last days we continued working on our own complex project, lost of things...
first make space, the tree (syringa or lilac) had to go... sad, it was almost dead, every year it had less and less leaves and flowers, most of the branches were dry, I didn't had to cut it, some branches will simply snap in my hand... so first thing to make space for the atelier
some tiles in place, just to give an idea of the atelier's space
finally good news, the first materials arrived last Saturday; some wooden beams and quick dry cement

first we had to make a school project about housing for our 4 year's old kid, so we went for a small mock-up of the atelier... here are some pictures of the interior and exterior
and then some snaps of the school exhibition, very nice ideas coming from 3 to 5 years old (and parents :-0). The event/exhibition took place last Thursday 27 of March.
the last days we continued working on our own complex project, lost of things...
first make space, the tree (syringa or lilac) had to go... sad, it was almost dead, every year it had less and less leaves and flowers, most of the branches were dry, I didn't had to cut it, some branches will simply snap in my hand... so first thing to make space for the atelier
where the lilac tree was ... soon there will be an art studio, I want to think of this as a nice transition (maybe I will not feel so guilty after all) I am also contemplating the idea of naming the atelier "the lilac tree"
here are the first outlines of the space; 260 cm x 200cm and second option 260cm x 260
second good news is that there is already a gutter and waterspout in-place
this is very handy, because it will make extra easy to have a sink in the atelier as there is already a pipe to dispose water, we only need to bring a connection with clean water from the garden tap
preparing the water connection; the idea is to bring water from this tap to the end of the garden. We use garden hose inside pvc pipe with corners and conectors
(but it would have been far more economic and faster to use Polyethyleen black pipe instead (which is manufactures already for drinkable water), why didn't we go for this last option (because I have a man with an ego problem)?
digging a trench
placing the pvc pipe (protecting a garden hose) inside the trench
covering with ground once again
so far, our existing garden tap and the new hose in place (later we'll continue with the water for the sink in the atelier)
other things we have been doing to prepare the work ...
I mentioned the lilac tree, here is a visual summary
it was early spring, but it hardly had any buds
all branches gone, sad image to see
finally good news, the first materials arrived last Saturday; some wooden beams and quick dry cement
construction was fast, in a few ours we put on place 6 beams, these will work both as support and as guide division for the space (up to 4 beams more would be added during this week)
the working method was similar for all 6 pillars;
 |
| 1- make a hole (about 30 to 40 cm deep) |
 |
| 2- level the beam |
 |
| 3- fill the hole halfway with water |
 |
| 4- insert the beam (level it) |
 |
| 5- pour in some quick dry cement |
 |
| 6- remove cement with water |
 |
| 7 - add more water to fill-in the hole |
 |
| 8- add more cement and mix together |
measure, level, check, level again... It is time consuming, but far necessary in the first steps, later development would depend on having these measurements right from the begging
Sunday, 16 March 2014
Wednesday, 12 March 2014
my atelier
first ideas... two options;
front entrance and floor plan layout
long desk at the side of the room, huge windows and lots of light from the doors, storage and sink at the back, free space to paint standing on the easel
second option if we go for a side entrance
the desk is small in this option, but i also like the idea of having a small desk on wheels to move it around the atelier or to set it aside when using the easel, less space for storage
front entrance and floor plan layout
long desk at the side of the room, huge windows and lots of light from the doors, storage and sink at the back, free space to paint standing on the easel
second option if we go for a side entrance
Friday, 21 February 2014
少女 キャンディキャンディ
Labels:
Candy Candy,
download,
kanji,
manga,
shoujo,
キャンディキャンディ,
ダウンロード,
少女
Tuesday, 18 February 2014
The Scale of the Universe 2
this is just amazing, it is from 2012 I saw it a while ago, but today a friend refreshed my memory...
it is still soooo cool
Monday, 10 February 2014
Subscribe to:
Posts (Atom)




.jpg)
.jpg)
.jpg)


































